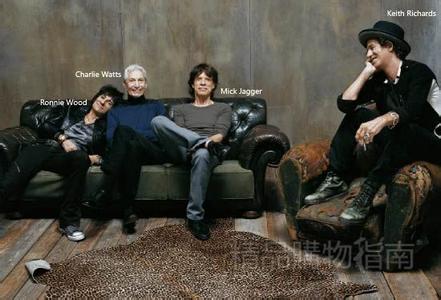《滚石》创始人割爱五层精装豪宅

Five Stories of Classic
《滚石》创始人割爱五层精装豪宅
A brownstone at 37 West 70th Street, with airy panache and a profusion of French casement windows thanks to a rigorous 1980s restoration by its former owner, the fashion designer Perry Ellis, has re-entered the market at $17.95 million.
西70街37号有一套褐石住宅已重新挂牌上市,售价1795万美元(约合人民币1.1亿元)。由于该房产的前任业主、时尚设计师佩里·埃利斯 (Perry Ellis)在上世纪80年代期间,对其进行了彻底翻新,这套房子显得宽敞而气派,安装了许多法式平开窗(casement window)。
The annual property taxes on the five-story home, portions of which were renovated by the artist and designer Ward Bennett before his death in 2003, are $41,678.
这套房子共五层,部分装潢由艺术家和设计师沃德·班尼特(Ward Bennett)在2003年过世前完成。每年的房产税为41678美元(约合人民币255932元)。
Built in 1891 by Gilbert A. Schellenger on a pristine Upper West Side block between Columbus Avenue and Central Park West, the 7,200-square-foot brownstone retains its nine original fireplaces, all but one operational. The four-and-a-half bathrooms are enlivened by Art Deco fittings salvaged from the original Savoy hotel in London by Mr. Ellis and a team of renovators, who restored the moldings and woodwork throughout the six-bedroom house.
这套褐石住宅由吉尔伯特·A·舍林格(Gilbert A. Schellenger)始建于1897年,坐落在上西区的一片古朴街区内,位于哥伦布大道(Columbus Avenue)和中央公园西路(Central Park West)之间,面积7200平方英尺(约合669平方米)。屋内保留了原有的九个壁炉,但是只有一个仍可使用。四间半浴室配备了装饰艺术(Art Deco)风格的家具,显得妙趣横生。这些家具是埃利斯和一队装潢设计师从原来的萨沃伊酒店(Savoy hotel)里“抢救”出来的(萨沃伊酒店曾被翻修过,期间卖掉了许多家具——译注)。那些装潢设计师翻新了这套六居室住宅的吊顶线和木工制品。
The home offers four outdoor spaces: a brick-walled 18-by-21-foot rear garden off the breakfast room, which has north and east exposures; two north-facing Juliet balconies; and a fourth-floor terrace off the back bedroom with herringbone brick and arched cornices that echo the design of the garden. The laundry room, storage areas and wine cellar are at basement level.
这套住宅带有四处户外空间:一座挨着早餐室的后花园,有砖墙相围,面积18*12英尺(约合5.5*3.7米),朝向北面和东面;两座朝北的朱丽叶阳台(Juliet balcony);一座位于四楼的露台,挨着后卧室,其人字形砌砖和拱形飞檐与花园的设计相映成趣。洗衣间、储物区和酒窖都在地下那层。
A classic stoop leads to a foyer with mahogany paneling and a coffered ceiling which, in the parlor, is more than 11 feet high. Because the gut renovation by Mr. Ellis preceded the dictates of the city’s Landmarks Preservation Commission, he was able to install a double set of south-facing floor-to-ceiling French doors in the 30-by-12 foot living room overlooking West 70th Street. Pocket doors separate the living room, with a built-in Art Deco wet bar, from the dining room, which is served by a dumb waiter from the 22-by-19-foot country kitchen on the garden level. Besides a rustic brick fireplace and terra-cotta floor, the kitchen has a six-burner Garland range, a 10-foot-long center island and aged white Carrera marble counters.
一条雅致的门廊通往一座门厅,门厅里饰有桃花心木镶板和方格天花板,客厅的天花板高度超过了11英尺(约合3.4米)。由于埃利斯的大规模翻新工程早于纽约市地标保护委员会(Landmarks Preservation Commission)的监管,他就得以在30*12英尺(约合9.1*3.7米)的起居室里安装了朝南的落地法式对开门。从那里可以俯瞰西70街。两扇推拉门将起居室和餐厅里一座嵌入式的新艺术风格小酒吧分隔开来。有一台送菜升降机,可将菜肴从22*19英尺(约合6.7*5.8米)的花园层厨房送到餐厅。厨房里不仅设有一座粗面砖的壁炉,铺着陶制地砖,还配备了一个Garland六灶炉、一座10英尺长(约合3米)的中央岛台,以及饱经岁月的 Carrera白色大理石柜台。
The entire third floor is devoted to the master suite and an adjoining library with three floor-to-ceiling south-facing windows, an original fireplace and a wall of lighted glass bookcases designed by Mr. Bennett. The bedroom has a fireplace and a balcony that overlooks the garden; the master bath has Savoy hotel ornamentation, a sauna and an oversize soaking tub set beneath an unusual wagon wheel-shaped window. A dressing area/kitchenette with a marble sink and custom cabinetry separates the bedroom and library. There are four large bedrooms, two baths and a maid’s room on the top two floors.
主卧套房和一间相邻的书房,占据了整个三楼的空间。书房里有三扇朝南的落地窗、一座原有的壁炉和一整面墙的书柜。带玻璃门的书柜是由班尼特设计的。卧室里有一座壁炉和一座俯瞰花园的阳台;主卧的浴室里有萨沃伊酒店的装饰品、一间桑拿浴室和一个超大的热水浴池。浴池设在一扇独特的马车轮形的窗户下方。卧室和书房之间隔着梳妆区/小厨房,那里有一个大理石水槽和定制的橱柜。四楼和五楼有四间大卧室、两间浴室和一间佣人房。
The home was bought from the Ellis estate in 1987 by Jann and Jane Wenner, founders of Rolling Stone magazine and the ongoing co-owners, despite their 2011 divorce, of Wenner Media. Ms. Wenner acquired her former husband’s share of the home, where they raised three children, for $4 million in 2010. She said they had not planned to leave the Upper East Side in ’87 but, needing more space for their family, were captivated by the brownstone’s period detail and light-catching updates.
1987年,《滚石》杂志(Rolling Stone)的创始人让·温纳(Jann Wenner)和简·温纳(Jane Wenner)从埃利斯的房产中购买了这套住宅。而这对温纳传媒(Wenner Media)共同所有人的离异,并没有改变他们共同所有人的身份。2010年,简·温纳以400万美元(约合人民币2456万元)的价格,买下了前夫在这套住宅中拥有的份额。两人曾在这里抚养大了三个孩子。据简回忆,1987年时,两人原本并不打算搬离上东区,但是他们一方面需要为人丁日益兴旺的家庭物色更大的房子,另一方面也被这套褐石住宅古朴的细节和令人眼前一亮的翻新设计吸引住了。
“It was stylish on the inside, restored beautifully, and brightened so much by all of the floor-to-ceiling French doors that it just danced for me,” said Ms. Wenner, who also appreciated its proximity to the park.
“屋里装修得很别致,翻新得很漂亮。而且,由于有落地法式对开门,采光极佳,感觉这套房子就像是为我量身打造的。”简说。临近公园的地理位置也深得她心。
Roberta Golubock and Mark Thomas Amadei of Sotheby’s International Realty are handling the listing for Ms. Wenner, who turned down two offers for the brownstone in its previous yearlong stint on the market — with the same asking price but a different brokerage — after deciding she wasn’t prepared to move. This time, with plans for the restoration of a small Greenwich Village carriage house underway, she is sanguine about relocating. She spends long weekends and most of the summer at her home in the Hamptons, another property that bears the imprint of Mr. Bennett.
苏富比国际地产(Sotheby’s International Realty)的罗伯塔·戈鲁博克(Roberta Golubock)和马克·托马斯·阿马代(Mark Thomas Amadei)正在为简·温纳处理挂牌销售事宜。去年,这套住宅在市场上销售了一整年,在此期间,她回绝了两个报价,因为觉得自己还没准备好搬家。今年的要价和去年一样,只是换了家经纪公司。这一次,她在格林尼治村(Greenwich Village)翻新一套小马车房(carriage house,原为马车棚,现在的用途已多样化——译注)的计划正在进行,因此对于搬家满怀希望。她的长周末和大部分夏季时光都在汉普顿(the Hamptons)的家中度过,那处房产也带有让·温纳的印记。
- 频道推荐
- |
- 全站推荐
- 推荐下载
- 网站推荐


















